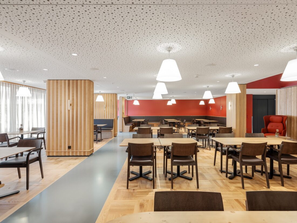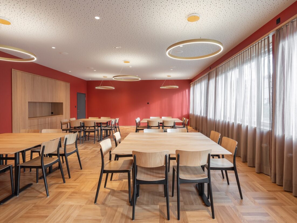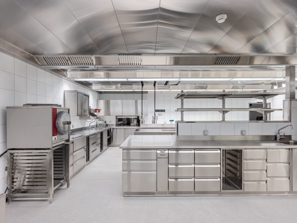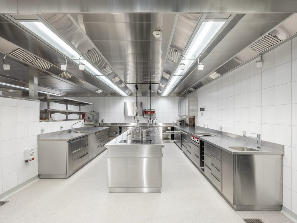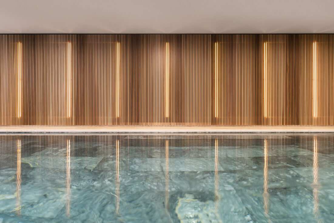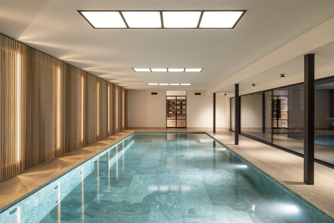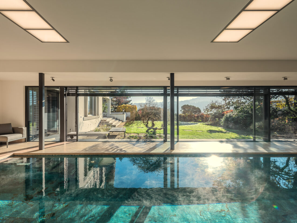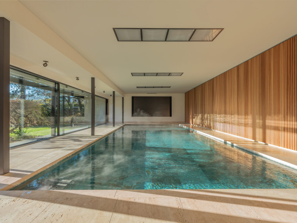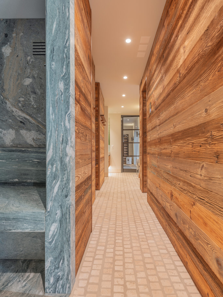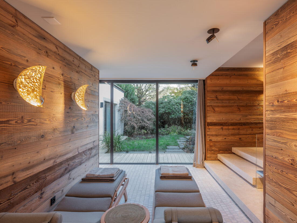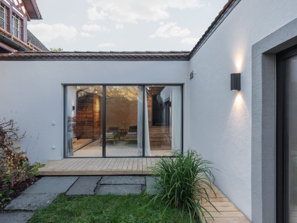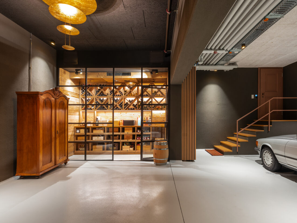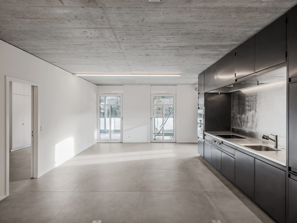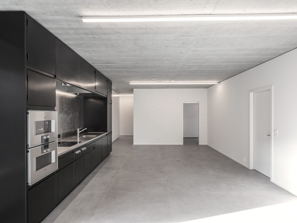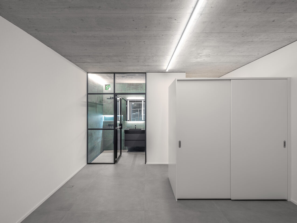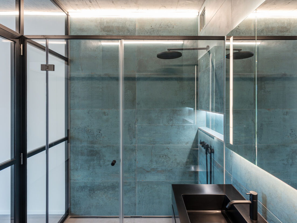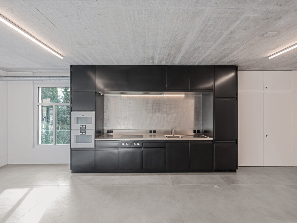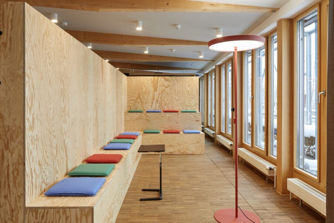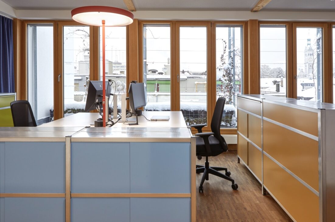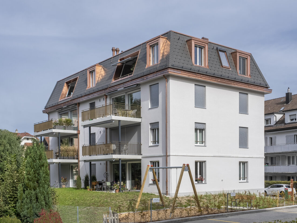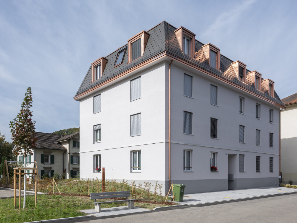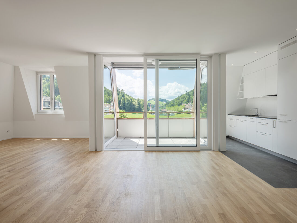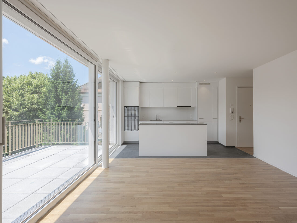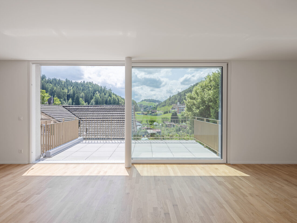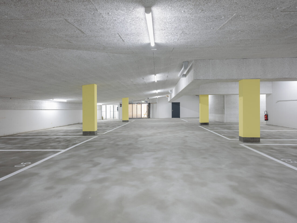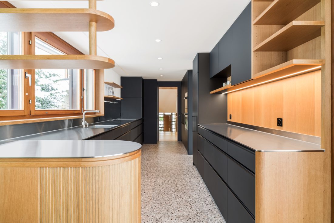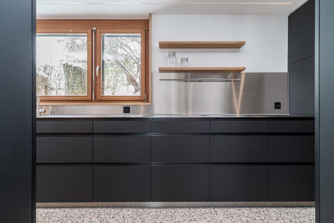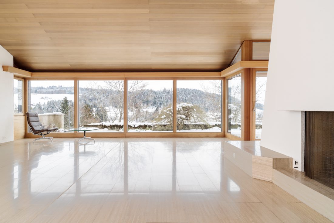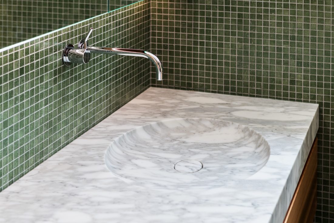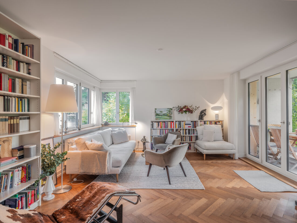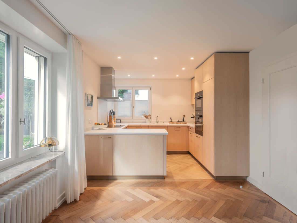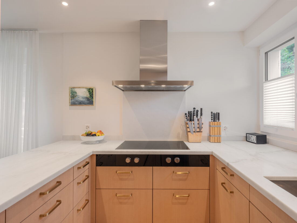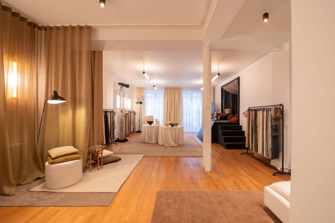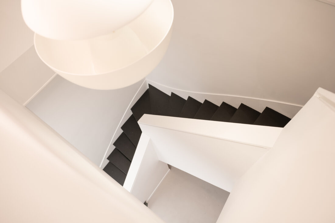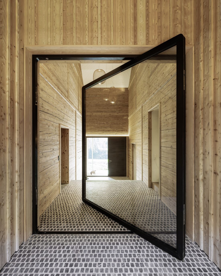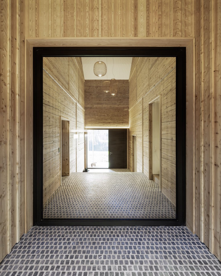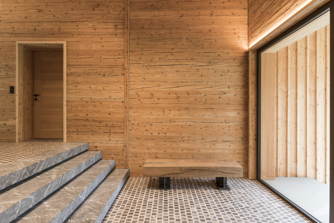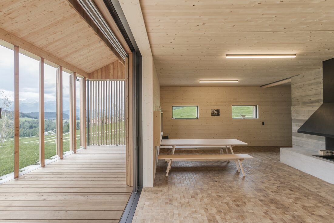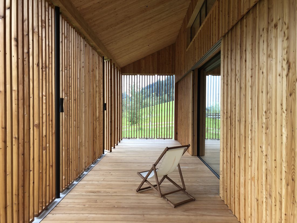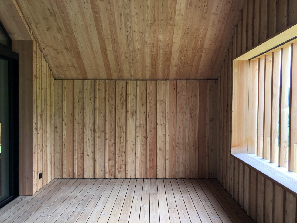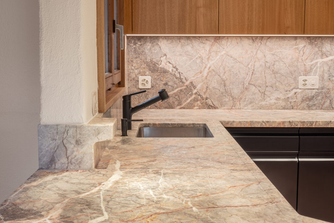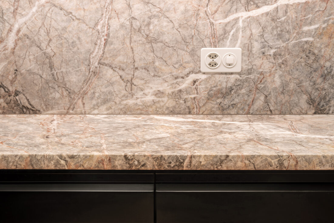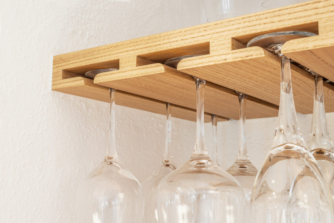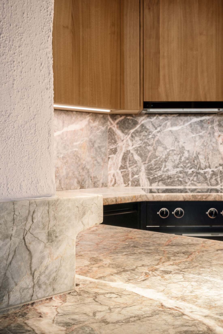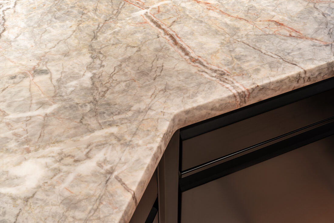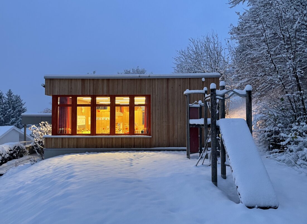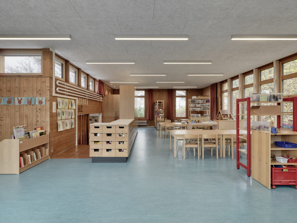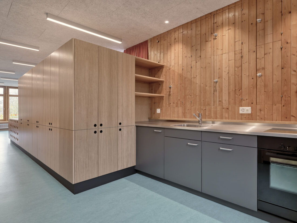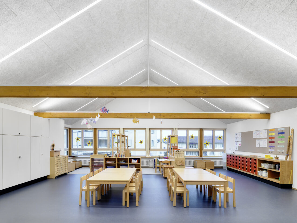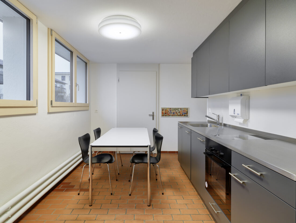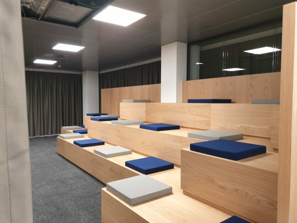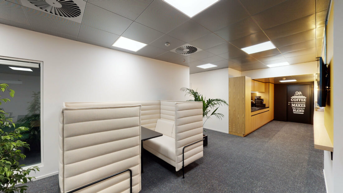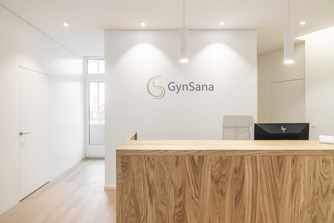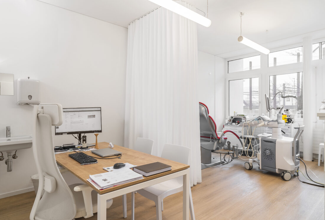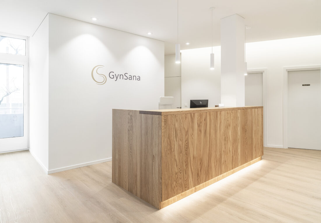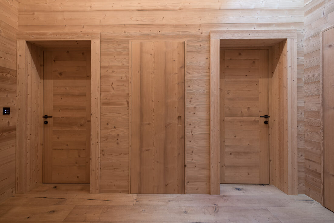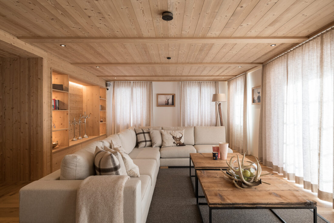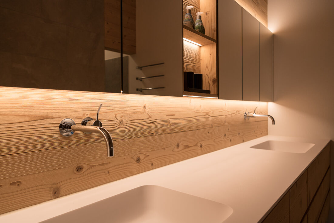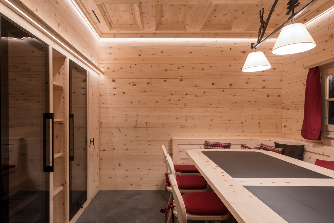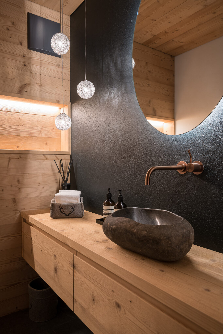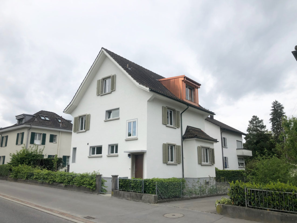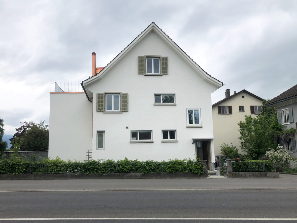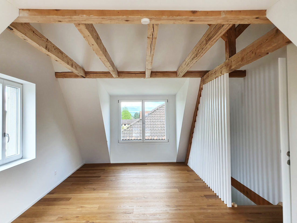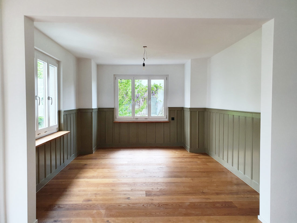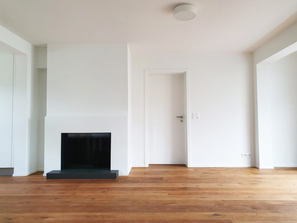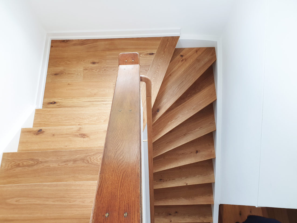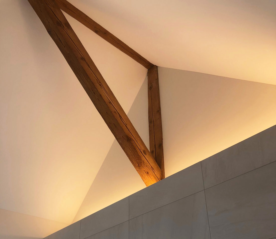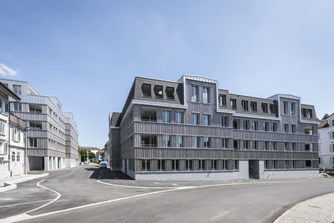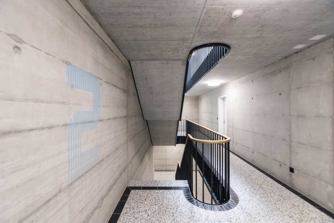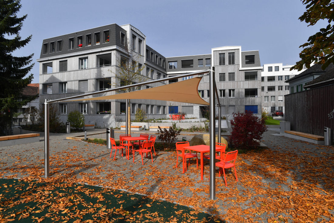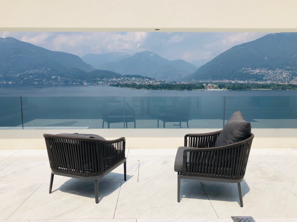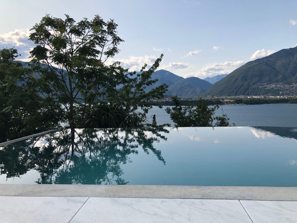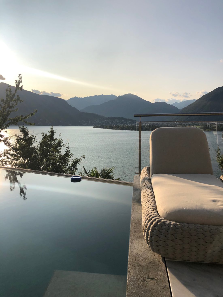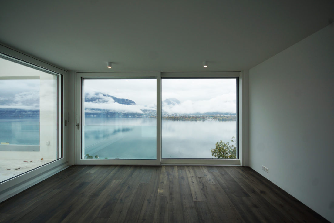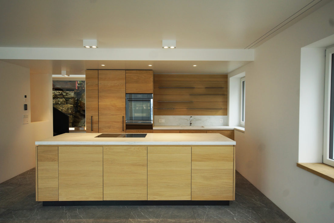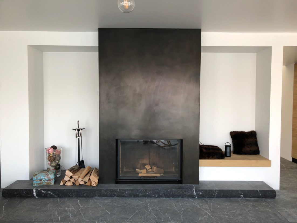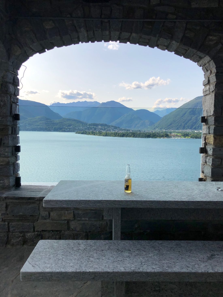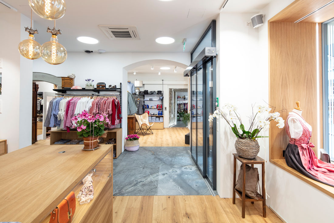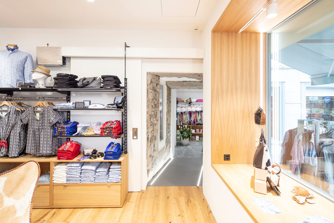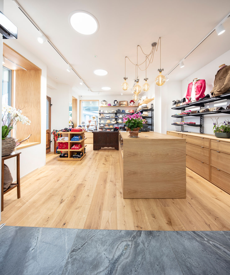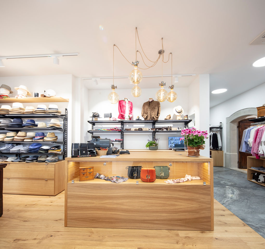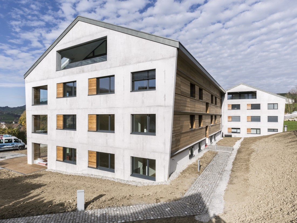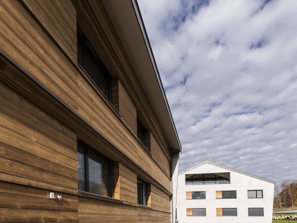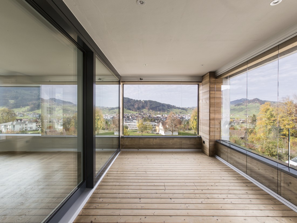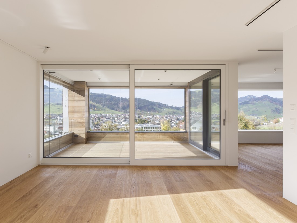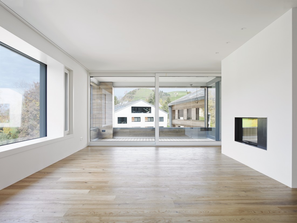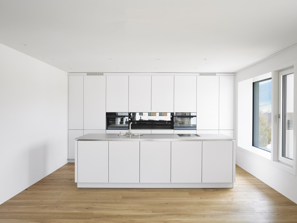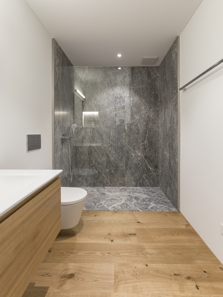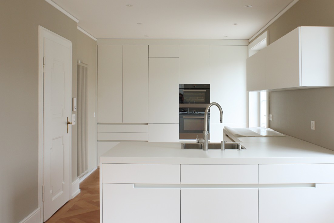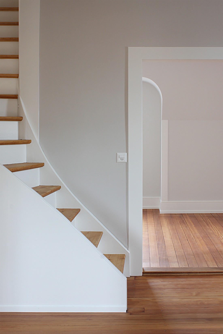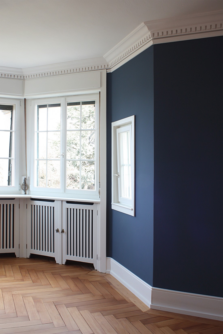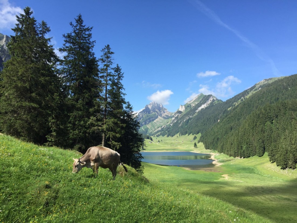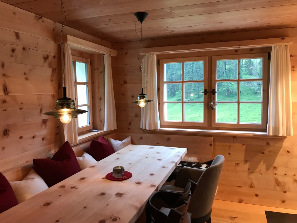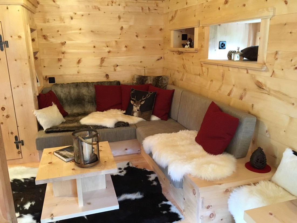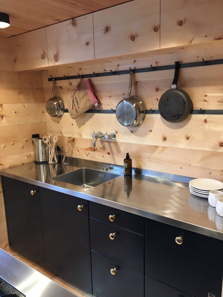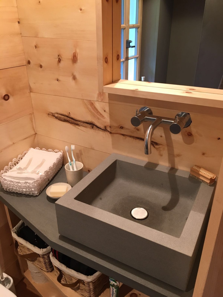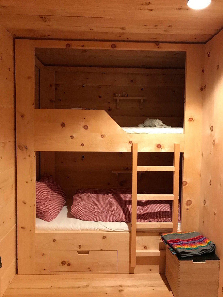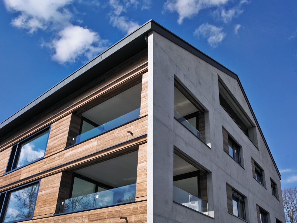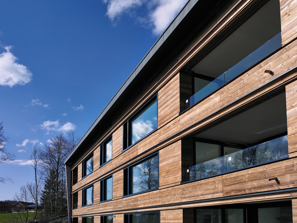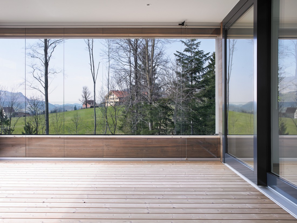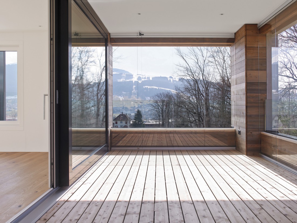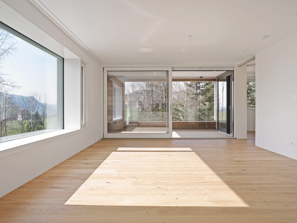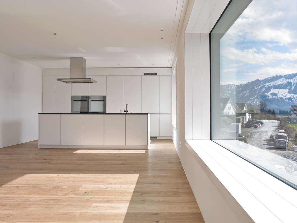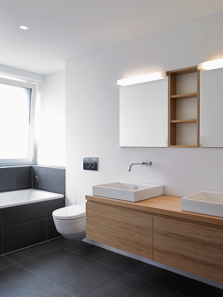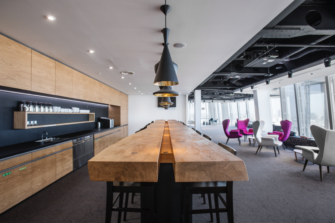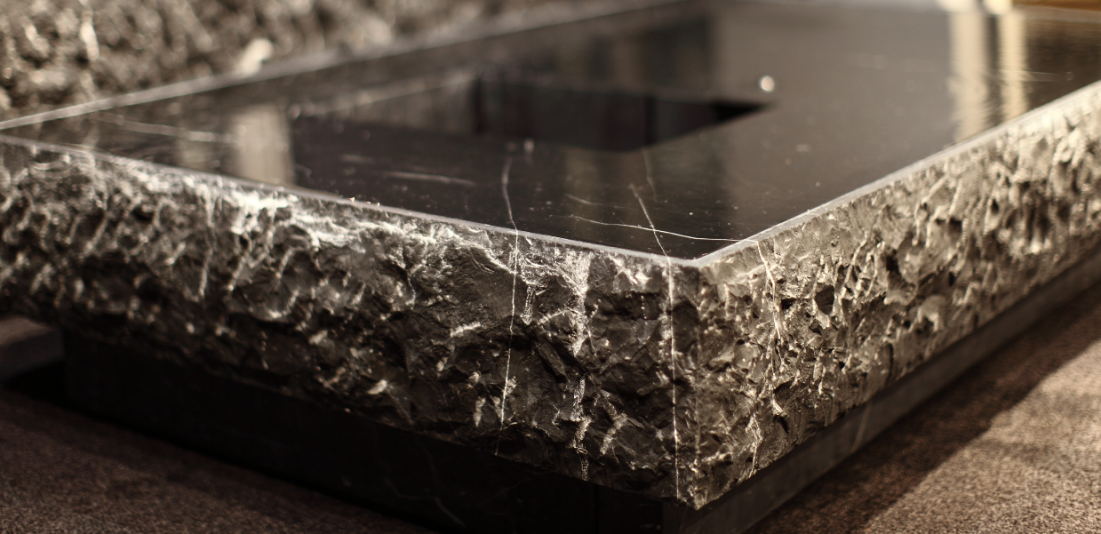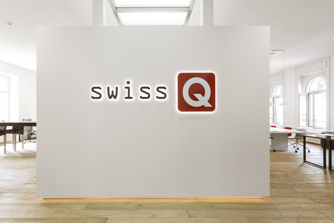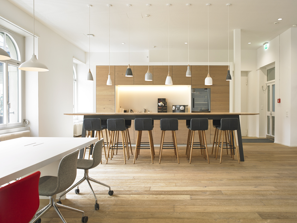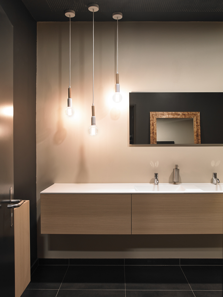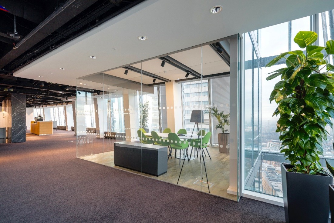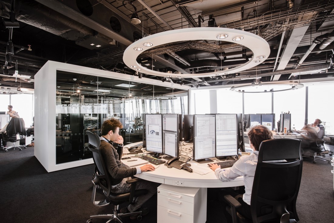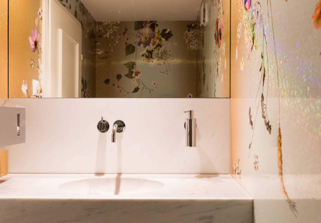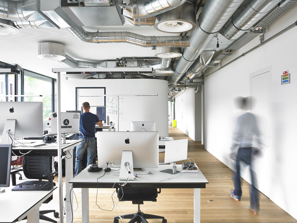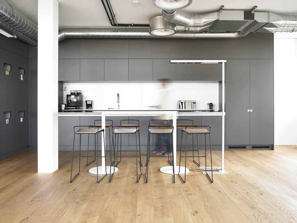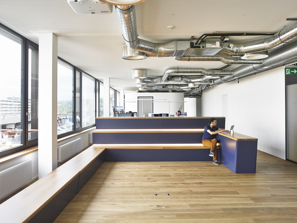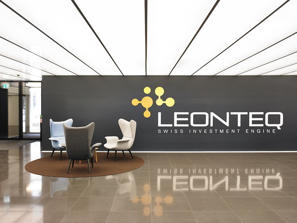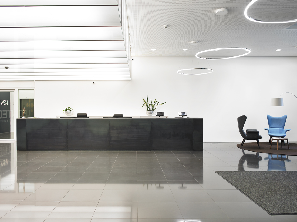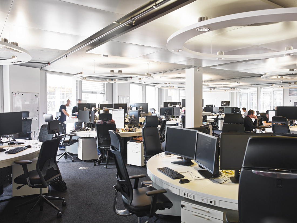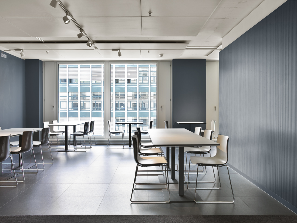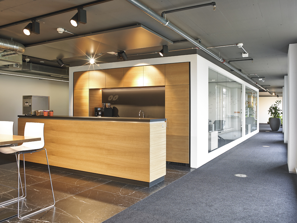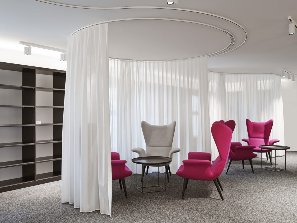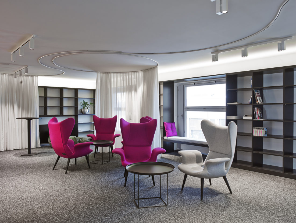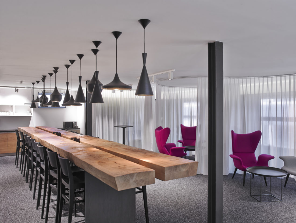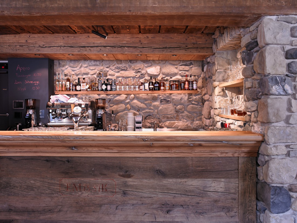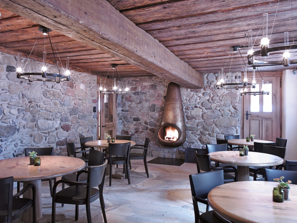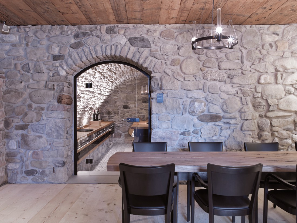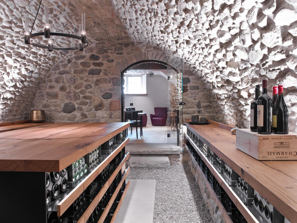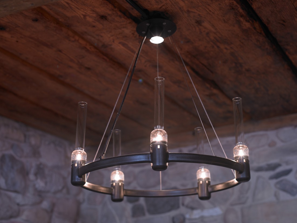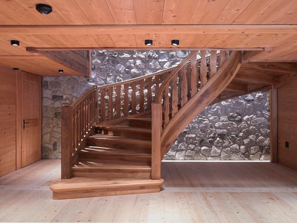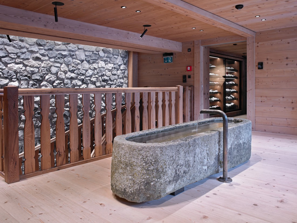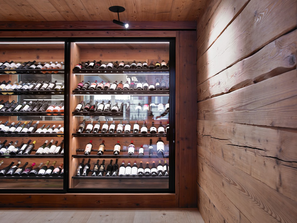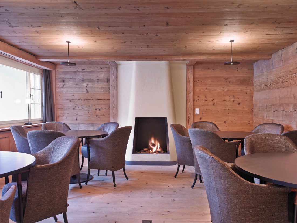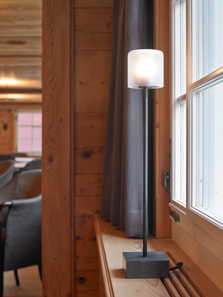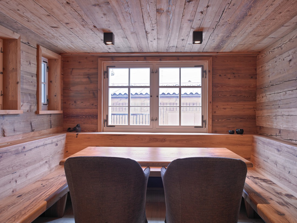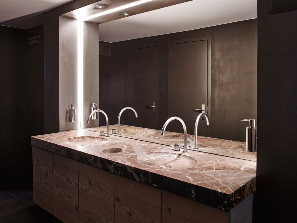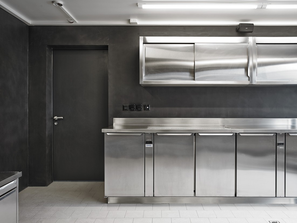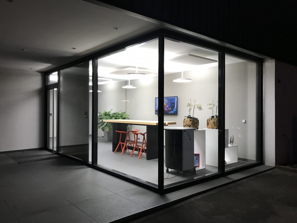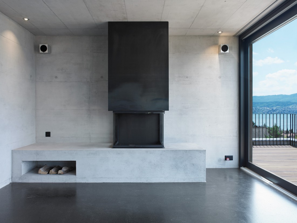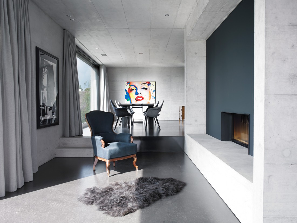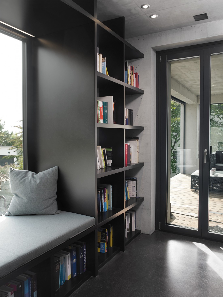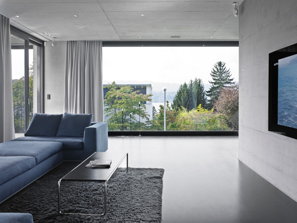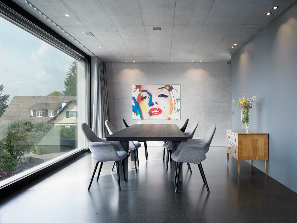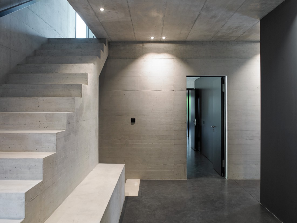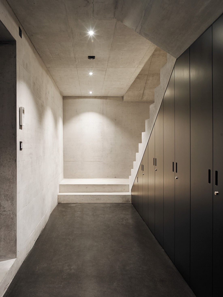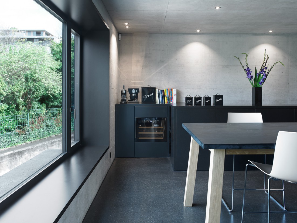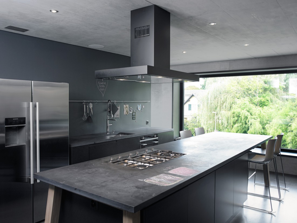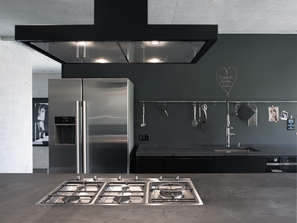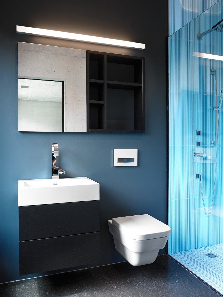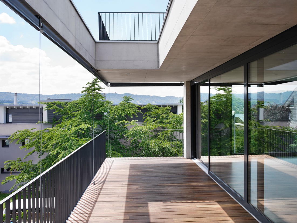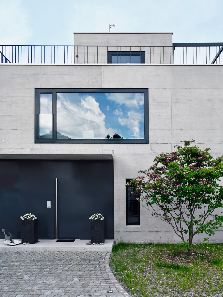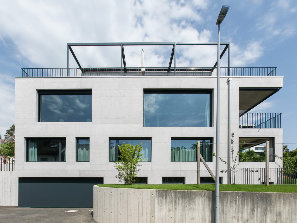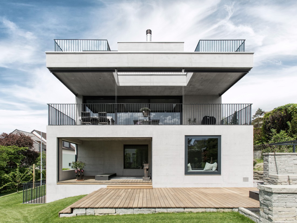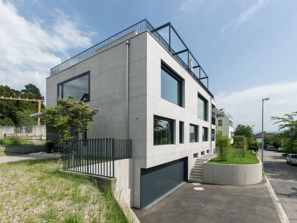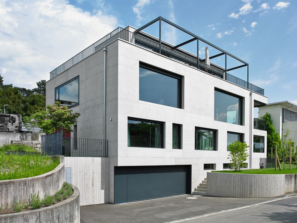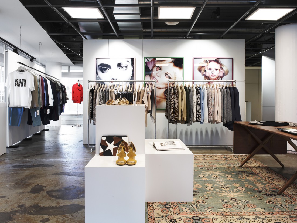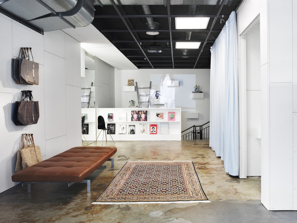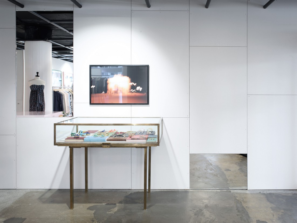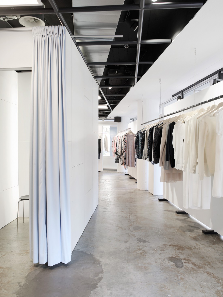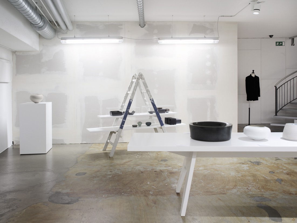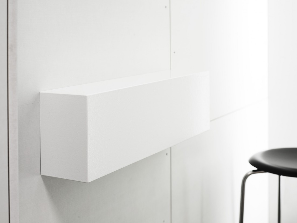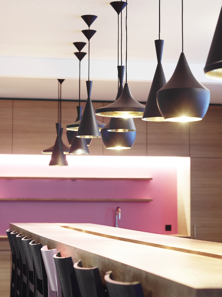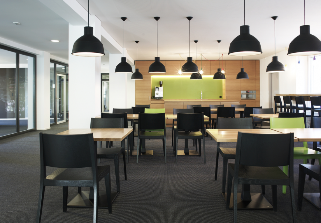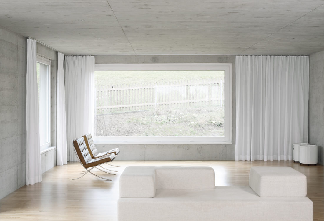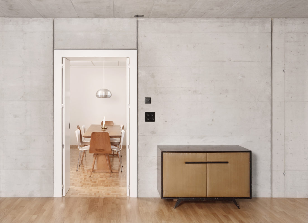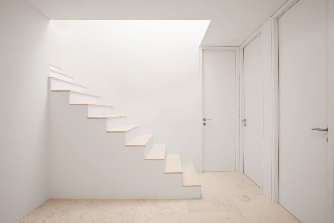Umbau/Erweiterung Landhaus, St.Gallen 2023
Umbau Loftwohnung, St.Gallen 2024
Umbau Büro, St.Gallen 2024
Neubau Mehrfamilienhaus, St.Gallen 2023
Umbau/Sanierung Einfamilienhaus, St.Gallen 2021
Umbau Einfamilienhaus, St.Gallen 2023
Gestaltung Showroom, Paris 2024
Umbau/Neubau Bauernhaus, Gais 2020
Umbau Küche Einfamilienhaus, Wilen b. Wil 2024
Umbau/Sanierung Kindergarten, St.Gallen 2022
Leonteq Office Concept, Lissabon 2022
Umbau Arztpraxis, Wil 2022
Umbau Ferienhaus Schweiz, 2020
Erweiterung und Renovation Einfamilienhaus, Zug 2020
Totalrenovation und Erweiterung eines Einfamilienhauses Baujahr 1938
Neubau Alterswohnzentrum Rosenaupark, Herisau 2019
Neubau zweier Alterswohnzentren und einer Praxis in Mitten der Gemeinde Herisau
Umbau Villa San Nazzaro, Tessin 2019
Umbau und Umgebungsplanung einer Villa in San Nazzaro (TI)
Concept Margreiter Textil AG, Appenzell 2018
Gesamtgestaltungskonzept Renovation Margreiter Textil AG an der Hauptgasse 29/31 in Appenzell
Multi-Family Houses 2nd phase, Appenzell 2017
Completed November 2017
Single Family House, St. Gallen 2016
Reconstruction and renovation of a small Kitchenspace, Common areas and a Basement including a small Boudoir and Bathroom
Art Nouveau Villa, St. Gallen 2017
Renovation of a historical Art Nouveau villa dating back to 1920.
Alpine cabin, Alpstein 2016
Renovation of an existing alpin cabin.
Multi-Family Houses, Appenzell 2015
Harmony – Nature. Modernity – History. Mosersweid is an exquisite landmark of contemporary modern architecture situated atop a breathtaking landslope overlooking the traditional town of Appenzell & adjacent magestic Alps. Mosersweid balances tradition (i.e., uncorrupted landscape as well as cultural, historic features unique to Appenzell) with ever-increasing modern lifestyle factors. The buildings’ qualitative or aesthetic form, materials and composition derive from the traditional Appenzeller Tätschdachhaus (aka. the ,Heidehaus’) and the goal of preserving the cultural landscape. Pitched roof houses carefully position towards the rugged aspect of the landslope, smoothly intersecting with the surrounding homes and offering generous distance to the neighboring forest. The building arrangement adheres to the age-old tradition of sun-exposed scattered settlements (‚Streusiedlung’) while the direct/smooth connection between the living quarters facade and green meadow ensures its understated and respectful existence within the scope of its natural surroundings. The framework- alternate, precisely crafted alignment of contrasting, yet highly compatible and universally sustainable facade materials (concrete and thermal larch wood) horizontally framed alongside large panoramatic Appenzell-style window-rows- serves as a uniquely modern interpretation of the Appenzeller ‚knitting houses’ and ‚shingle’ or ‚diamand’ facades of yester-year. It exudes elegant subtelty despite its fiercely weather-resistant exterior and robust technical structure. Mosersweid’s strong, yet sensitive character speaks to its inescapably minimalistic, technically savvy aesthetic as well as its meaningful historical roots and intentions. // www.mosersweid-appenzell.ch
Leonteq Securities Pte.Ltd., Singapore 2015
Im Asia Square Tower 1 im Business District von Singapores Stadtteil Marina Bay hat das Unternehmen Leonteq 2015 seine internationalen Standorte erweitert. Auch hier wurde das Leonteq Corporate Design als Grundlage der Gestaltung angewendet. So wird weltweit eine optische Einheit gebildet, die eine Alleinstellung gewährleistet und eine Wiedererkennung nicht nur unter den Mitarbeitenden schafft. Diese zeichnet sich durch strukturelle Offenheit und Präzision in der Umsetzung aus.
Office Space Swiss Q Consulting AG, Zürich 2015
New Office Space for Swiss Q Consulting AG in the heart of Zürich.
In den Gebäuden der Frauenmünsterpost in Zürich, an zentraler Lage zwischen Hauptbahnhof und Bürkliplatz, wurden für die Swiss Q Consulting AG offene helle Büroräume geschaffen. Die Gestaltung der Räumlichkeiten richtet sich nach den Arbeitsabläufen aller Mitarbeitenden und spiegelt die freie Grundmaxime der Firma Swiss Q Consulting AG wieder. Hier können bis zu 48 Mitarbeiter und Mitarbeiterinnen beschäftigt werden. Ausserdem sind einige fixe Workstations geplant worden, zusätzlich wird noch Raum für temporäres Arbeiten, für Workshops und Besprechungen angeboten, um den Arbeitsprozess im Fluss zu halten und den Arbeitenden an grossen Tischen einen einfachen Austausch zu ermöglichen. Im Zentrum befindet sich mit dem Hauptsitzungsraum das Herz der Kommunikation. Kleinere Meetingräume sind ebenfalls angedacht worden, um einen Rückzugsort für kleinere Gruppen zu schaffen. Für mehr spontane und informelle Gespräche wurden Loungebereiche auf der Fläche verteilt, die einen positiven behaglichen Charme in das Office transportieren. Hier wurde nicht nur ein Arbeitsraum geplant, sondern vielmehr ein Ort für kreatives Denken und Handeln.
Leonteq Securities GmbH, London 2015
Im Zentrum Londons, vielmehr im international bekannten Hochhaus “the Shard” von Renzo Piano, im Stadtteil Southwark, entstand für die Firma Leonteq Securities 2015 eine repräsentative Arbeitslandschaft. In dem für das Unternehmen konzipierten Corporate Design wurden nicht einfach Arbeitsplätze gestaltet, sondern es wurde mit hochwertigen Materialien ein entspanntes Arbeitsumfeld geschaffen, welches Transparenz und Beständigkeit vermittelt und dies auch in den Arbeitsprozess übergehen lässt. Mit dem atemberaubenden Blick auf die City of London ist hier eine einzigartige Atmosphäre entstanden.
Restaurant National, St.Gallen 2015
Im St.Galler Kultlokal, dem Restaurant National zum Goldenen Leuen im Zentrum der Altstadt, wurde 2015 die Eingangssituation sowie die Toilettenanlagen neugestaltet. Im anerkannten Traditionshaus wurde grossen Wert auf Detailsorgfalt gelegt. Die Holzelemente sowie die Holztreppe wurden restauriert und die Wände bis zur mittleren Höhe mit einem ruhigen Farbton gefasst. Die Toiletten im 1. Obergeschoss sind ein wahres Bijou im Ensemble. Im sonst schlicht gehaltenen Raum wurde mit kunstvoll floral reflektierenden Wandmotiven von Jacob Schläpfer gespielt. Inspiriert von der St. Galler Textiltradition und der Geschichte des Restaurants National zeigt die Tapete typische Ingredienzien der historischen Bierbrauerei. Es wird dazu eingeladen, einen Moment mit schönen Materialien, Farben und Sujets zu verweilen.
Office Space Flynt AG, Zug 2015
New Office Space for Flynt AG in Zug
Leonteq Europaallee, Zürich 2015
New Headquater for Leonteq Securities AG at Europaallee in the center of Zürich
Restaurant Bären, Gonten 2014
The Bären rekindles and revitalizes meaningful pre-existing architectural elements as well as the prior relationship between an existing historic building base (b. 1601) and its surrounding village (Gonten). The walls, restored/restructured through ‚Bollensteinmauerwerk’ (to depict the authentic and originally intricate layout of variously sized original raw stones), horizontally frame the typically Appenzeller ‚Strickbau’ or ‚Blockbau’ floors. The newly constructed ground-floor tavern comfortably ensures pedestrian accessibility. The architectural ‚Gesamt Kunst Werk’ incorporates structure, materials, and central or recurring interior elements (i.e., fireplaces, lighting, furnishing) in creating the warmest possible atmosphere. The original Appenzeller ‚Zellen Grundrisse’ is revived through the newly devised four-room structure. // www.baeren-gonten.ch
Derungs, Gossau 2014
New main entry to factory building.
Augenchirurgiepraxis, St.Gallen 2013
In einem denkmalgeschützten Jugendstilgebäude mitten in der Stadt St.Gallen, nahe dem Bahnhof, wurde 2013 in den oberen Geschossen eine Augenchirurgiepraxis integriert. Das Konzept umfasst eine klare und freundliche Architektursprache für den Patienten und Patientinnen. Das Konzept wurde bewusst mit wenigen Materialien und Farben umgesetzt, um eine ruhige Atmosphäre zu erzeugen. So wurden unterschiedliche Zonen geplant, die durch klare Materialwechsel voneinander separiert werden. Der Hauptraum der Praxis ist der Operationssaal. Um diesen Raum reiht sich der Praxisablauf mit Funktionen vom Ruheraum bis hin zur Personalumkleide.
Single Family House, Küsnacht 2013
A single-familiy house, situated on the hillside of Küsnacht and coveted corner parcel, adjacent to two quiet residential streets in a quaint family neighborhood. A 40’s style building was built anew to maximize the use of the parcel and yield a house offering generous, though still less numerous rooms and optimizing views to Lake Zurich from every living area, including terraces. The interior and exterior portions of the house showcase the clever and consistent use of fewest possible materials, primarily concrete. Serving as a sort-of intricate, though visually minimalistic, matrix in which all areas of the house aethetically and functionally connect and interrelate differently on each level. The placement of private rooms, i.e., bedrooms, on the ground floor, and spacious living areas on the upper levels maximizes entertainment potential as well as simple daytime enjoyment of the glorious and breathtaking views. Of special significance is the conception of a second-floor lounge alongside the large roof terrace.
Concept Store Le Soir Le Jour, St.Gallen 2013
A fashion/concept store was constructed and designed in a central urban location in downtown St.Gallen, Switzerland. The project consisted of a renovation to an existing shop built mostly of a metal pipe ceiling grid and unattractive, aged materials. The architectural idea was to built upon or extract the soundest units of the existing structure to create a maximal structural intervention, using (at least visually) the least obtrusive and strikingly minimalistic/aesthetic series of materials. A primary goal was to connect the ground floor to the basement in a harmonious and coherent way, in terms of both its stylistic and practical function. Secondly, the massive open ground floor was to be divided into various functional zones, while still preserving its generous quality and urban appeal. Accordingly, the back walls, previously existing of small and out-of-scale, awkwardly-placed windows were abstracted and generalized through the use of large primered wood panels, thus offering a broader scope to the overall space. In order to gain functional space while minimizing transparency from outside-in, the large outer windows were converted to semi-private display areas, that offer still attractive peaks into the inner realm. In the basement, a separate storage room was devised to allow untainted show room space as well as a more luxurious, less chaotic feeling immediately emerging from the spiral staircase. In order to achieve a timeless, fresh, yet progressively modern edge to the concept store, certain urban aspects were decidedly maximize, i.e., merely enhanced, rather than concealed. The broken and glue-smeared concrete floor was artistically enhanced to retain its vintage look, and walls, including those fully replaced, were left in their half-finished and beautifully ‚rough’ state. In contrast to and balance with these raw aspects, the Garderobe and other exhibition elements were made with a certain goal of clean and elegant precision, considering the placement of the curtains and mirror in combination with the use of soft luxurious fabrics. The ceiling and piping were retained in their industrial original state and merely blackened to exhibit their important role in determining a comprehensive urban backdrop and structural hold. // www.lesoirlejour.ch
Haufe Umantis AG, St.Gallen 2013
In den denkmalgeschützten ehemaligen Textilproduktionsräumen im Zentrum der Stadt St.Gallen wurden für die Haufe Umantis AG 2013 die Büroräume gestaltet. Mit hochwertigen Materialien wurde eine urbane Workspace geschaffen. Von Arbeitsräumen bis hin zum Aufenthaltsraum lässt sich die ganzheitliche Entwurfsmethodik vom Konzept bis zum Detail ablesen. Trotz der umgreifenden Gesamtidee hat jeder Raum eine eigene prägnante Individualität.
Addition to a single family house, St. Gallen 2006
Addition to a single family house, St. Gallen 2006
